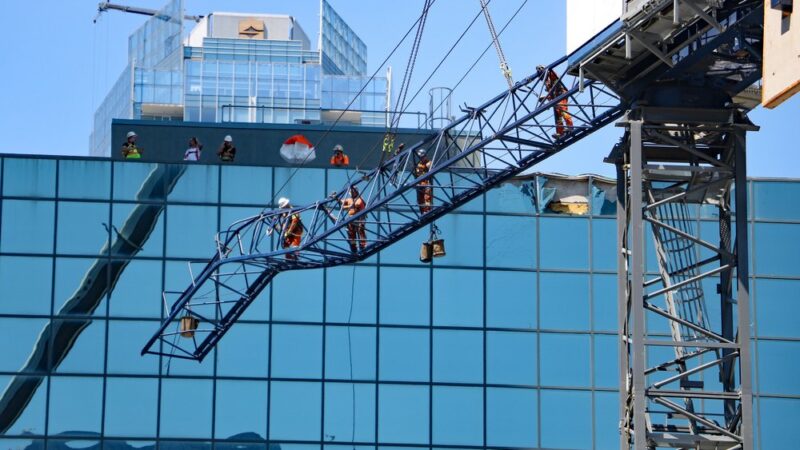Converting office buildings to residential use is a hot topic among developers and municipalities seeking to bring more inventory to housing-constrained cities. And with good reason: Office occupancy rates have yet to recover from pandemic-era declines, and many advocates argue that North American cities already have too many office buildings by design.
This article was written by Ben Abramson and originally published by Strong Towns.
Strong Towns asked an expert panel about the challenges and opportunities of office-to-residential conversions. All agreed that encouraging residential construction in underutilized urban areas is a good idea, first to revive downtowns that were moribund after 5 p.m. even with optimal occupancy, and also because there’s existing infrastructure compared to new projects on the fringes of cities. But all also identified substantial physical challenges for such projects. Here are five problem areas that may impact the viability of a proposed office building conversion.
1. Deep floor plates.
Every expert we consulted cites deep floor plates as a substantial challenge for turning an existing office building into a viable residential one. In layman’s terms, think about a floor plate as being the cross section of an entire floor by story. In some urban layouts, an individual office building might be as deep as an entire city block. Many tenants in the middle of those buildings may be fine with windowless spaces for a 9-to-5 insurance office or medical clinic. It’s a different story for residents. So it can be a major design challenge to create livable units with adequate natural light. “Deep floor plates make residential conversions difficult because people tend to like windows and don’t like long skinny apartments that stretch from the door to the windows,” says Nathan Hawryluk, a Strong Towns member who sits on Calgary’s Planning Commission.
In addition, safety codes may dictate that all bedrooms have windows. This means that a floor plate with a substantial amount of overall square feet might not yield as many units per floor as a custom-designed footprint would.
2. Plumbing and HVAC.
Most office layouts have a few sets of bathrooms and maybe a communal kitchen or two per floor. Every residential unit needs both, and because the floor plates may not have been designed to accommodate them, it can add cost and complexity to install them. In the worst-case scenario, it may be “too difficult to punch the extra holes in the building needed for increased HVAC, plumbing, etc.,” says Alec Hirsh, an Associate Broker with Shannon Waltchack in Birmingham, Alabama (and a Strong Towns member). “That being the case, developers can often spend six-figures on due diligence for conversion before they even put a building under contract,” adds Hirsh.
3. Windows.
Think of all the window styles popular in residential construction: Double-hung with four panes; large horizontal sliders; casement crank windows. Most office buildings have none of them. This means almost all projects start with a substantial design and engineering challenge, and again, it can be more difficult (and expensive) to redesign existing spaces than with new construction using common window sizes. As an added obstacle, many mid-to-late 20th century office buildings used grim-looking brown or gray frosted glass (see point #5 below).
4. Amenities.
Buildings are designed and purpose-built for the demands of a specific use. A new residential project might specify amenities such as a swimming pool, health club, communal party areas, landscaping, appealing common areas for telework, etc. Retrofitting these attributes into an existing office tower is almost always more difficult and expensive than designing and building them from scratch.
5. Ugliness.
This may sound superficial, but financing for every project involves a wide range of variables, and the desirability of the proposed plan is an important one. If the project can’t make a compelling case that it will transform an existing building that in no way signals “home” to prospective buyers into one that they will shell out six figures to live in, they may struggle to get buy-in. “Aesthetics affect economics.” says Michael Rodriguez, Director of Research for Smart Growth America. “If the building is ugly, you’re going to have a harder time financing it if people don’t want to live there.”
Even with all these logistical challenges, there’s still an issue that vexes all would-be downtown developers more than any other: zoning. Stay tuned for a future installment detailing how zoning changes might be the single most important thing a city could do to encourage residential development in their downtown cores.





